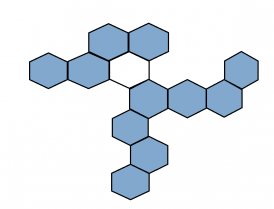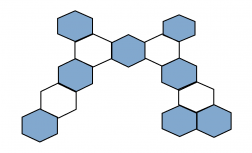About Yiqi Wang
In my opinion, sharing space and maximizing the use of natural factors to obtain lighting, achieve air circulation, indoor ventilation and water heating to reduce carbon emissions of the building.
Assuming a Hexagonal prism as a unit of the building, which can consist of one or two or three or thousands of units. The building could have different shape and different function via increase or decrease units. The shape of Hexagonal prism imitates honeycomb, which satisfies the lowest material to achieve the largest space.
Hexagonal prism
Shape 1
Shape 2
Shape 3
Sharing Space and changing function: If people or family members can take advantage of the public area, such as kitchen, activity room, and dining room, to reduce duplication of architectural space, which can achieve lower carbon emissions. Of course, taking into account the privacy of residence, the suitable layout and orientation of different areas are important. With the unit of the Hexagonal prism, the building can be changed all the time and it can be the private apartment, gallery, library, commercial office and every potential function, which save carbon emission within the limited space in some case.
The shape can get inrregular change and increase the extension to make the overlapping of the public space.
Lightening: Making the best orientation of the space to get advantage of the natural lightening, such as making the lightning well, increase the dimension of the window and setting the building in the northward.
Ventilation: Hexagonal prism can take the advantage of its variability which can make adjustment of ventilation with the change of the site and the season to make a natural ventilation.
Quick links
[edit] Legislation and standards
Fire Safety (England) Regulations 2022
Regulatory Reform (Fire Safety) Order 2005
Secondary legislation linked to the Building Safety Act
Building safety in Northern Ireland
[edit] Dutyholders and competencies
BSI Built Environment Competence Standards
Competence standards (PAS 8671, 8672, 8673)
Industry Competence Steering Group
[edit] Regulators
National Regulator of Construction Products
[edit] Fire safety
Independent Grenfell Tower Inquiry
[edit] Other pages
Building Safety Wiki is brought to you courtesy of:







